Taken from
NLMThe following is intended to place Pugin’s ideas and polemics in their historical context so that we can better understand his motivation and his championing of the Gothic. This is not intended as an indictment of any other architectural style although the Gothic and Baroque debate certainly merits more examination, perhaps in a future post.
The chapel of All Souls' College in Oxford dates to 1443
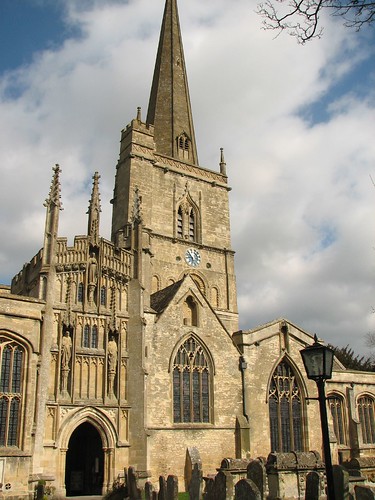
Burford parish church - Gothic development over many centuries; eclectic but unified
A. W. N. Pugin’s writings, which we must see primarily as a polemic addressed to the English people, to his own countrymen, insisted that the architecture of Catholic England was Gothic. As such, after Catholic Emancipation in the nineteenth-century, he believed that England should return to its Catholic past and this was architecturally embodied in the Gothic, rather than any imported style. The polemic that still persists in some quarters of England today is that the re-establishment of the Catholic hierarchy in England was “the Italian Mission”. Seen in this light, we can perhaps appreciate why Pugin feared the adoption of Italianate and indeed, foreign styles. Rather, in pushing for the English ‘national style’ of Gothic, he was advancing the point that Catholicism was back in England and here to stay. The association of the Gothic style in England with the medieval Catholic church of pre-Reformation days was not new. For example, at
Stonor Park in Oxfordshire, the recusant family that had occupied the home since the Middle Ages, built their new chapel in 1759 in the Gothic style.
Hence, Pugin writing in 1836 could appeal to “the student of Christian architecture [to] imbue his mind with the mysteries of his Faith, the history of the Church, the lives of those glorious Saints and Martyrs that it has produced in all ages, especially those who, by birth or mission, are connected with the remains of ancient piety in this land.” The land he spoke of was England and it was the Catholic heritage of English architects he was appealing to, and that was clearly Gothic.
The 13th-century ruins of St Aelred's Rievaulx Abbey in Yorkshire
Gothic had also survived – for less obviously religious reasons – in places like Oxford and Cambridge and in the Romantic imagination. In 1708 Sir Nicholas Hawksmoor was asked to design a new quad for the 14th-century college of All Souls in Oxford and he proceeded to produce a Baroque design that seemed “to be designed for heroes rather than for mere fellows of an Oxford college”. However in 1715, circumstances had changed and for reasons of aesthetic balance with the existing medieval chapel of All Souls, the new Hawksmoor buildings became Gothic. However, it was a veneer, a superficial kind of Gothic. Geoffrey Tyack calls it "essentially stage scenery" and as Howard Colvin put it: “classical paraphrases of medieval steeples.” Indeed, the towers were largely decorative, implying an entry but “one cannot help feeling a sense of deception” when indeed, one is met with a window rather than a doorway.
The dramatic towers of All Souls' north quad in Oxford by Hawksmoor, c.1715. Pugin reacted against this kind of Gothic revival because it was not based on principles but stage-setting
In reaction, Pugin would stress that “all ornament should consist of enrichment of the essential construction of the building” so that “the smallest detail shall have a meaning or serve a purpose”. This might strike one as rather functionalist but it makes sense in the light of poor Gothic revivalism which was just the addition of crockets and trifoils to give the semblance of a style. Pugin’s work hoped to lay down principles that animated the Gothic style. In fact, Pugin was also reacting to Horace Walpole’s Strawberry Hill which precipitated the fashionable taste for Gothic, for Walpole’s interiors were an eclectic mixture of Gothic elements from medieval buildings he liked.
A Baroque screen, c.1713-16 was installed in the 15th-century Gothic chapel at All Souls' Oxford. The carved stone reredos is original although the statues are a Victorian restoration.
Moreover, as Alain de Botton says: “the same factors which fostered the Gothic revival – greater historical awareness, improved transport links, a new clientele impatient for variety – soon enough generated curiosity about the architectural styles of other eras and lands.” In the early nineteenth-century, builders were faced with an astonishing array of styles to choose from and an adventurous Victorian clientele. For example a street in Plymouth came to contain, within a few hundred metres, “a row of Roman Corinthian terraced houses, a Doric town hall, an Oriental chapel, a pair of private homes in the Ionic style and an Egyptian library.” There arose a ludicrous situation in Northern Ireland, when a viscount and his wife could not reconcile their conflicting tastes and so built a home with a Classical front façade and a Gothic back. Such “outright chaos”, such 'eclecticism' was precisely what tormented Pugin. His polemical writings are a response to this kind of eclecticism and a means to reclaim a distinctively English form of architecture and stylistic purity for the Church in England.

An on-going debate at this time also existed between the Victorian engineers – whose techonological advancements meant they were on the rise – and the architects who traced their lineage to the master masons of the great medieval cathedrals. The engineers, masters of the post-Industrial Revolution world, championed efficient design and functionality over ornament and beauty. This led an architect like Sir George Gilbert Scott to say that “architecture, as distinguished from mere building, is the decoration of construction.” This in turn was interpreted to mean that “the essence of great architecture was understood to reside in what was functionally unnecessary.”
Pugin (and others) clearly desired to reconcile the engineers and the architects. Hence we find Pugin speaking like an engineer by insisting that “there should be no features about a building which are not necessary for convenience, construction, or propriety”. However, as an architect, he also stresses that beauty and ornament is necessary. He finds the two reconciled then in Gothic architecture, which he says “does not conceal her construction, but beautifies it.”
Above right: The flying buttress was an example of beautiful construction and functionality singled out by Pugin. This example is from Bath Abbey.
Over and against this principle, he placed the Baroque and nineteenth-century neo-Classicism, which he denounced as false and disingenuous because the function-performing structures were concealed by superfluous masonry, plaster and decoration. One example is Charles Cockerell’s Ashmolean Museum in Oxford. As De Botton explains: “His crime had been to place massive Ionic columns, which could have supported four storeys’ worth of masonry, around the outside of the building, where they carried nothing heavier than pots or statues, while leaving the real weight of the structure to be borne by another set of columns concealed within the walls.”
Pots on ornamental pillars at Oxford's Ashmolean Museum
Having established these principles and, in his eyes, reconciling engineering and architecture in the happily Christian and national style called Gothic, Pugin proceeded to appeal for its proper adaptation to the nineteenth-century. Pugin would not have approved of pastiche and mere imitation. He says: “to copy a thing merely because it is old, is… absurd”. Rather, he advocated that his buildings would combine “all possible convenience of drainage, water-courses, and conveyance of gas”. In the next sentence he writes: “Every building that is treated naturally, without disguise or concealment, cannot fail to look well”. What is astonishing here is the obvious contradiction, because these modern conveniences are concealed in a Gothic revivalist building. A fine example is the Palace of Westminster that Pugin worked on with Barry, where Clive Aslet notes that “a maze of hidden flues was incorporated into the building, linking into the centre, to expel vitiated air. This purely functional consideration necessitated a central tower, placed over the central lobby” precisely to conceal the pipes. Perhaps he saw this more as housing than concealment, much as a campanile houses the bells of a church, hence it served both an architectural purpose and looked beautiful?
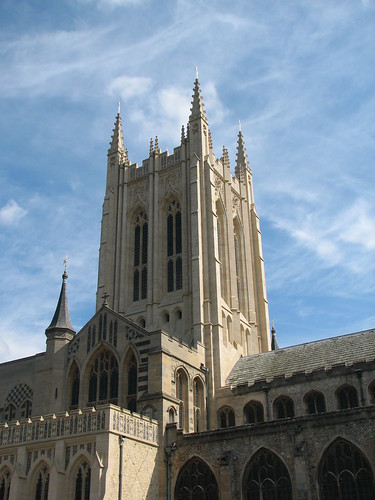
Pugin was not against innovation and championed the use of new machinery to expedite the construction of his buildings but what he did object to was the “[intrusion of mechanical invention] on the confines of art”, a principle that would later give rise to the Arts and Crafts movement.
One could criticize many aspects of Pugin’s polemic, but I think it helps that before we do that we have some appreciation of what he was up against.
Therefore, it was in the face of these various reasons that Pugin wrote his works, and even if it is true that he often exaggerated and denigrated what he saw as opposing styles in order to make his point, there is surely much of value and worthy of discussion and thought, not least because of the influence he had on architecture in his time.
Above left, the tower of Bury St Edmunds cathedral, built 2000-5, on a church which dates to 1503.
All the photos in this post were taken by the author, apart from the flying buttress at Bath.
 Pugin was not against innovation and championed the use of new machinery to expedite the construction of his buildings but what he did object to was the “[intrusion of mechanical invention] on the confines of art”, a principle that would later give rise to the Arts and Crafts movement.
Pugin was not against innovation and championed the use of new machinery to expedite the construction of his buildings but what he did object to was the “[intrusion of mechanical invention] on the confines of art”, a principle that would later give rise to the Arts and Crafts movement.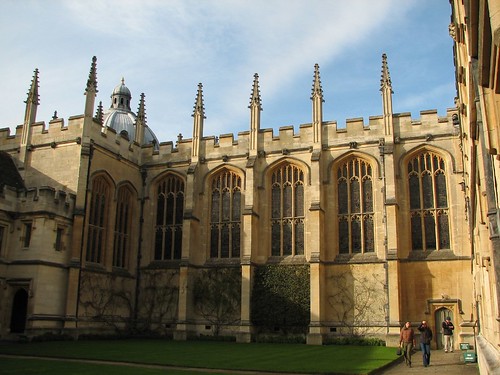


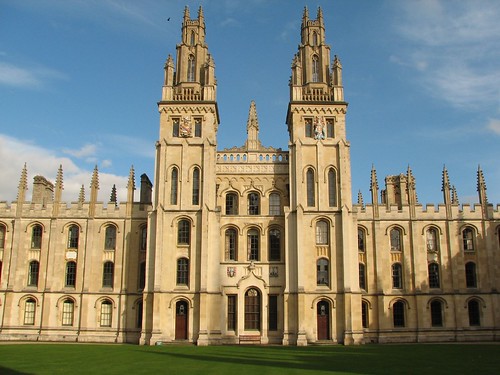
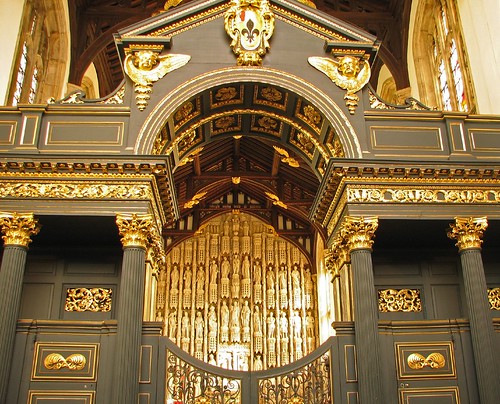

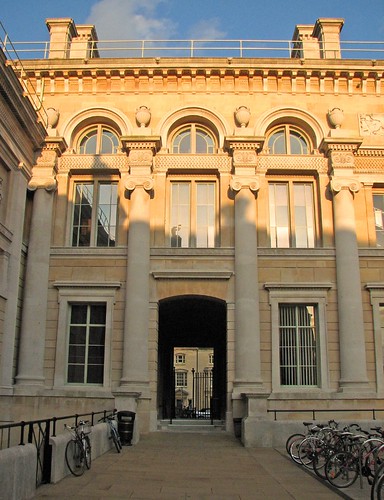



No comments:
Post a Comment